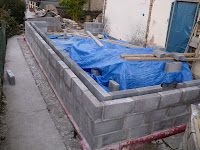This photo shows what happened to the old extension, we were later to discover this was caused by the fact it's foundations were on built up land and the new foundations had to be dug down in excess of two metres. This coincided with the wettest year on record in this ares that being 2012. Unfortunately I have no photos of the excavation.
The Demolition
End of the year 2012 with the Radon extraction in place
Thwarted by snow and frosts rebuilding had to wait until the beginning of April 2013
Each day sees a few more blocks put in place. Glad we are not doing this as paid work.



I now wish I was taller as I cannot help even do a bit of mortar spreading.


I have now become quite expert at passing things, however the bundle of blocks that I use as a seat is getting smaller by the day. Now ready for the first two lintels and a decision on the first set of joists.

Ok we are now at joist level and this is my actual kitchen, we know what joists we are getting and the delay is caused by uncovering a damaged lintel in the original house wall. As some of the joists will rest on this it has to be dealt with, not helped by the fact the wall is 20 inches thick and therefore the support is four lintels.
This was not as bad as we expected as we only had to replace the outside lintel out of the four which span this doorway.However to the left of this opening is a previously unknown chimney stack, it will have to be dealt with as we open the doorway at the next floor level, it is an extremely wide stack.

Waw this was a big job, The external two wide lintels are in where we will be creating the new doorway, lucky each door is only 2ft wide so not too bad. Of course the main chimney is being tackled at the same time as it is such bad condirion and we have permission to dispose of it. Am I allowed to say that we have gone from delays due to rain to now it is actually too hot to work.

Had a wee celebration as all the joists are in place, loved the effect of the sunshine.
 |

Skipping on now to October, where has the year gone, still battling with the awkwardness of the long wall so close to the edge of the property. Never mind, just 2 or 3 rows more and we will be starting to slope in towards the house. Then for the fun and games as the planners want extra light to be gained using roof windows. We have a temporary door at first floor level so trying not to use the heating until we close the gaps.

Ok so didn't keep my photos up to date but the weather was so awful throughout the winter of 2014. We were very lucky as we are on the high part of the Mendips so were not flooded as may areas were, however it did put paid to any progress.
Well shiver me timbers, here comes the pole plate, wall plate and the rafters. Also this end wall had to have a huge amount of rebuilding of the chimney voids.






















